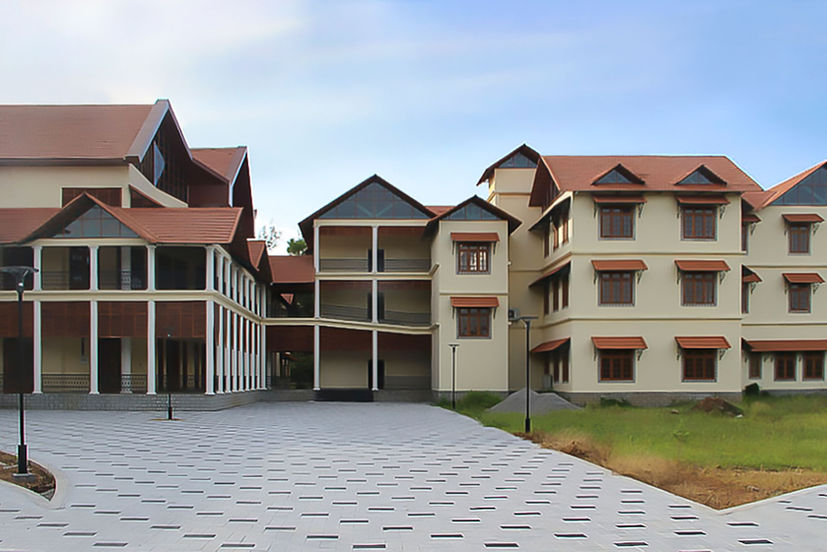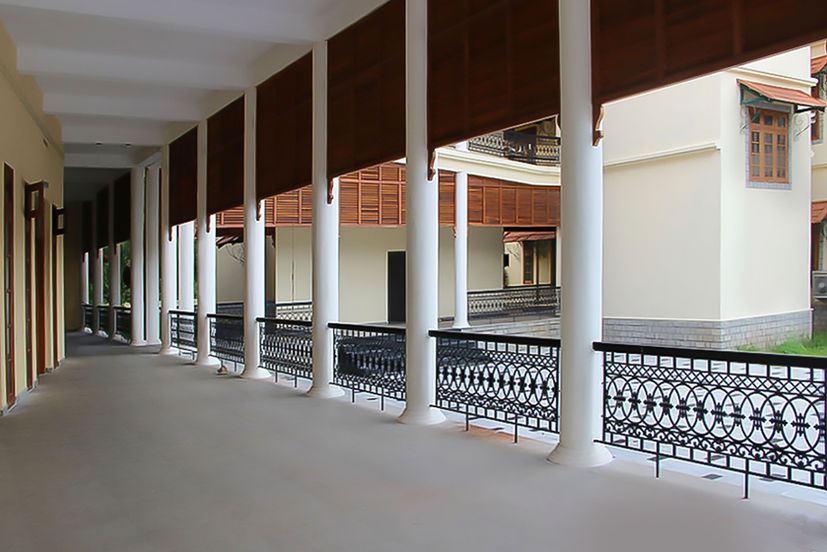
Centre For Muziris Studies
2015
Designed as a research centre to aid the Muziris Heritage Project, the building is now mainly used as the headquarters for the Muziris Projects Limited. With large verandahs and timber louvres to mitigate solar radiation, the Centre for Muziris Studies is set apart from the typical vernacular architecture of Kerala. The social areas and the professional working areas are divided into two blocks, with the toilet block in the middle. The two buildings are connected by a semi-open passage on all floors. The community block, which includes a large dining and auditorium area, is encircled on all sides by verandahs to provide weather protection.

















Previous Project
Next Project
In the office block, several discussion rooms and classrooms are planned on all levels, with the library taking up the first floor of the building. The rooms are arranged around a central courtyard to maintain visual connectivity and adequate natural ventilation. Granite cladding around windows also provides Insulation against extreme weather conditions. Fixed glazing is installed on the gables of sloping roofs to allow light inside while maintaining the privacy of the interiors. Thus, the Centre for Muziris Studies uses a few elements of traditional Kerala Architecture in a contemporary setting for effective use of climate-responsive architecture.
