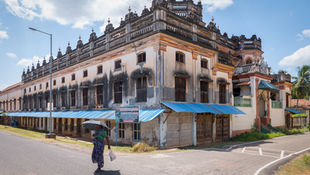A five-hour drive from Chennai got us to the green lush area of Asikkadu. I was excited to go to the Chettinad house from the office, which was nearing completion. Having seen the house in only photographs and renders in the office, I have to say that the photographs do not do justice to the real thing. One glance at the Chettinad building, and I was able to get a glimpse into the depths of the effort put into making it all possible.




Chettinad Architecture
A cobble-stoned driveway led us to the main cottage. The complex housed the main cottage, four smaller cottages and a service block. Landscaping and lighting have been planned for the whole site; bamboo plants were already part of the complex.


The scale of the space and the elements were perfect, making it comfortable and at the same time maintaining its grandeur. I also got a chance to have a look at the remarkable craftsmanship and ingenious detailing done in the building. Sustainable building materials have been used in their almost true form.

Interior Design
The interior has been detailed tastefully to go with the Chettinad architecture of the house. A Traditional sloping roof with Mangalore tiles has been done throughout.

Beautifully crafted timber columns decorated the verandahs and the courtyard. Large timber windows were treated with a beautiful athangudi tile border and protected by a traditional tiled sunshade. Spacious rooms with a distinctive palette of colours have been used.


Traditional light fixtures, ceiling fixtures and antique furniture were added to the Chettinad house interior. The furniture was put together on-site and located accordingly in the house. Niches decorated some of the walls.





It is a pity that we do not see much of such authentic Chettinad houses nowadays. I was truly inspired when I went from this site visit, knowing that this building is going to stand majestically amidst the landscaped surroundings, once it is completed.
-R. Manjil Masha.
Click to visit the project- Asikkadu House















Comments