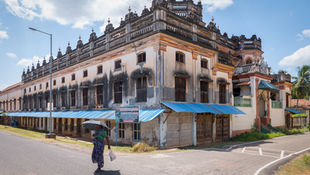Itty Achuthan was the Ayurveda Physician who helped Hendrik van Rheede write the 12 volumes of the book "Hortus Malabaricus". He belongs to the ancient Kollatt family of traditional Ezhava Ayurvedic Vaidyas of Kerala. I visited his abandoned house with Dr Thomas Issac, the Finance Minister and Shri Thilothaman, the Food & Civil Supplies Minister. Tamizharasan Shanmugam and Saravanan from my team will be visiting the site on Sunday (14th May 2017) to compile a report for the restoration of the dilapidated building. The Panchayath will carry out the conservation works. The deteriorated state of this old house was carried as a story in the news channels. I am delighted to know that the collapse of old buildings is becoming news now. Continue reading to understand the details of the house and the methods we adopted to conserve it.
Site Inspection Report:
This is a plan of the structure. Following the site inspection, my team developed a detailed document outlining the damages and necessary repairs.

The following were some prominent issues found at the site:
The timber roof over rooms 2 and 3 of the building was damaged and need to be replaced completely. The wooden rafters and purlins were affected by moisture penetration in some other rooms. As a result, the ceiling beams were covered with algae, and the wooden rafters were covered with wet rot.
The timber walls on the southern side were enveloped by the biological colonization of moss and algae. They were further damaged due to the termite attack on the lower sections. The base of other walls had cracks that needed repair.
The walls of room 2 were also extensively damaged because of the termite attack.

The red oxide flooring was damaged in the kitchen, and they need to be restored.
The fittings on the doors and windows were corroded heavily and required to be replaced.

The paint on the walls below the thinnai was scraped and required to be re-painted. The cracks also need to be filled and repaired.
Methods Used for Building Restoration:
Given below were the methods of conservation we followed to solve the problems mentioned above:
Roof repair- Because it is structurally impossible to restore the building's roof without demolishing a component, every piece should be documented and the bare minimum replaced. Recycled timber can be used, provided it is free from all defects. Recycled timber is well seasoned and will be available at low prices.
Water-proofing- The timber portions near the ground line of the building is the most critical zone that needs to be protected from termites and other wood-boring insects. Timber must always be away from the ground level so that it is not contaminated by water, insects, or fungi. This can be accomplished by using either concrete or steel or both combined. Water-proofing the entire building needs to be done to keep away moisture penetration in the future.
Anti-termite treatment- Poisoning the soil creates a barrier for the soil termites. The intent is to establish a continuous, impenetrable chemical barrier. The insecticide Bi-flex TC (Bigene) can be used. Chemical treatment should be applied to the plinth region of the structure, where fractures are visible, by drilling vertical 12mm holes at the floor-to-wall connection.
Anti-termite treatment can be given to the timber members as well. The woodwork which has already been damaged beyond repair can be replaced by new ones. The old and the new timber members should be treated at least twice with a specified insecticide. Remove any vegetation or organic growth in or on the masonry using the gentlest means possible. Soaking them in low-pressure water (less than 350 kPa [50 psi]), followed by gentle scrubbing with natural bristle brushes, or scraping with soft plastic or wood spatulas is one way of doing it.
Window Repair- First, the original cause of dampness and water entry should be corrected. In the case of a localized defect, the affected part may be removed and replaced with new pieces of timber. For example, a decayed end of a bottom rail might be renewed completely with the tenon. The joint can be pegged, re-wedged, and glued to the old one. The exposed parts of the original frame may be brushed with a preservative. Over this, the desired coating of paint or varnish can be applied.
Reversing Rusting- The rust in the grills can be removed by painting. Dents can be repaired by applying the metal paste and then painting the mat black.
Preservation of carvings and mouldings- Once the cause of decay is removed, it is possible to design the timber members in such a way that they will have to carry their own weight. It can be suspended from above or made to hang from a steel beam. The main advantage of such an approach is that the painted ceiling or the decorative carving is not removed from its original location. No replacement can be done for decayed mouldings. But in some cases, the geometrical figures can be carved again. But human figures and other figurines may be avoided.
Flooring repair- The floor has to be replaced with black oxide flooring after introducing plain cement concrete. A concrete floor is the most appropriate surface that ensures firm bonding with the oxide layer.
Re-plastering Walls- The damaged plaster can be cut out using sharp chisels, and a required number of coatings of plaster may be applied over it. The re-plastering of walls can be done using several coats, and the thickness of the paster depends on the number of coats. The first strongest coat should be 12-16 mm thick, while the following ones can be thinner. The finishing coat should be at least 6 -10 mm thick.































I am looking for a company that can restore my broken roof and they don't charge much cost for doing roof repair. If any such company you know then feel free to share their contact details with me.