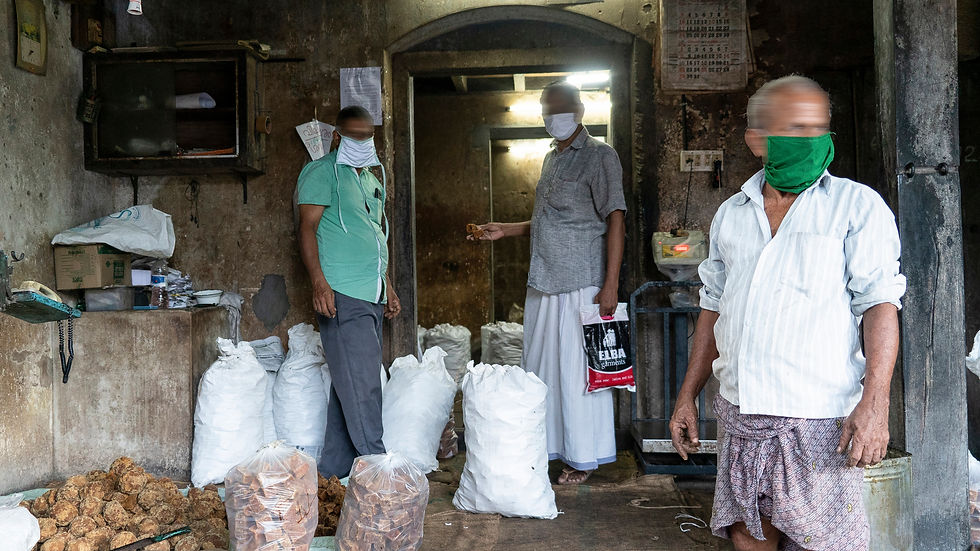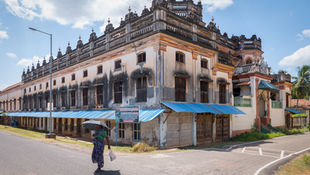The Kottappuram market, one of Kerala's oldest marketplaces, located in the Thrissur region, was a thriving commercial area with native and foreign influences. The Kottappuram market flourished in success and popularity as a result of a blending of the lifestyles of different cultures of people who came seeking commercial relations with Kerala. Because trade and transportation occurred via waterways in the past, the market's proximity to the canal has been a primary factor in its prominence as a market.

The Kottappuram market was a replica of a rural market and would wake up at 3 am and shut down at 3 pm. Hundreds of vendors would come from far away, local vendors would arrive with bullock carts, country folk would buy from them; snake charmers entertained the crowds, and there were country cruise men; all of them met on market days and created the replica of country trading that the Kottappuram market truly was.

The development that has occurred in the past in terms of scale, design, and typology has been unsympathetic to the original character of the market, as a consequence of which the identity of the site has faded and the original character has altered. Benny Kuriakose & Associates conserved and restored it to its original glory as part of the Muziris Heritage Project.

List of Contents
History and evolution of the market
The market's history may trace back to the reign of Shakthan Thamburan in the 1790s. Bullock carts and boats were the sole modes of transportation in the past. There were no buses or vehicles, only double-decker boats. Until 1987, the bus stop was located in the Kottappuram market. During market days, the bus stop was relocated to Cheraman Parambu. People passing through made retail purchases, which brought in a lot of money for the store owners. Retail sales were hampered by the bridge's construction, and store owners were forced to resort to whole sale commerce. There were two jetties: one in front of the chapel for small boats used for local trips and another at the south-east corner of Vijayan thodu and the river for larger boats used for lengthy voyages to Ernakulum, etc. There were 18 steps in front of the chapel, but today there are just four, illustrating the area's land fill. Before the Panchayat building, there were structures in the same layout with tiled roofs but no walls, and each business stood on four pillars. The age of the buildings in the market area was found to range between 10 to 150 years . The market is active only twice a week, Monday and Thursday, which are the market days. The major transactions within the market occur on these two days. Some shops are open only on market days, and these comprise 22 % of the total number of shops.

The architecture style of old buildings in the Market
The buildings in the Kottappuram market had a distinct traditional character and reflected the care taken while planning the spaces. The architectural elements, like brackets, columns, ornamental jallis, timber shutters, columns with ornamental capitals, parapet walls with intricate details, and the sloping roof, form key features of the buildings. Traditional buildings have a unique feature—the roof ears. This roof is formed by a combination of a gable roof above a hipped roof. The verandahs were a prominent feature of the old buildings. The old buildings, with their verandahs and raised plinths, contributed to being an important space for social interaction where people could pause and talk. In buildings that are double-storied, the verandahs continue on the upper floor as well.

The older elevations show the use of timber shutters for the doors of shop fronts, though they have now been replaced by rolling shutters in later years. The windows have timber shutters or coloured glass shutters with timber frames. These windows are seen in different shapes, like a segmented arch, a pointed arch, etc.

The colour of the walls and the pilasters play an important role in the aesthetics of the building. The wall colour of traditional buildings was predominantly seen to be white or a light shade of yellow, with the columns and pilasters being white with a rich blue border.
Effect of modernization on the market street
Since the 1980s, the Kottappuram market has experienced fast transformation and considerable renovation. The riverfront used to be considerably narrower, but it has recently been enlarged to accommodate the road. The chapel facing the river was once approached by a flight of 18 steps, but is now accessed by 4 steps, indicating that ground has been filled in. The market's old buildings have undergone several changes throughout the years. Some of the buildings have been preserved undisturbed, displaying the town's rich legacy. New buildings that have emerged contrast with the market's architectural style. In many situations, old buildings have been renovated to appear more contemporary, yet such renovations have rendered the buildings less appealing, affecting the cultural setting of the location.

The old layout of the town was originally a well-planned arrangement of building units separated by small passageways. Due to the volume of traffic on the street today, this has been opened up. Many new buildings are unrelated to the street's character or the typology of the ancient buildings.

The new buildings feature flat concrete roofs that do not reflect the region's original character, indicating that they are later additions. The usage of asbestos and galvanised iron sheets for store fronts, sliding shutters, and brightly coloured columns has impeded the character of this heritage market.

Technical problems concerned with the shops at the time of conservation
There are structures that are over 100 years old and others that are less than 5 years old. Many structures have flaws such as leaking, humidity, fractures, termite assault, and so on. The difficulties are observed in all structures, regardless of their age. Leakage and moisture are the most common defects in new structures. This is due to the poor building quality.


Plaster cracks and flaking are common in most situations. Termites and fungal assaults on timber pose an issue in traditional structures with timber ceilings. Timber columns in these structures have weakened and are in danger of collapsing. Many structures' concrete floors have undulations.

Buildings' unoccupied first floors are in poor condition due to a lack of maintenance. Roof tiles are missing or cracked in several of the structures, resulting in leaks. The roof is covered with asbestos sheets or tarpaulin sheets when roof tiles are missing.
Revitalization of Kottappuram Market as a part of Muziris Heritage Project
The major goal of the revitalization of Kottappuram Market is to engage with the local community to:
• To restore the lost components and cultural characteristics of the glorious past.
• To aid the local community's cultural, social, and economic development, as well as to protect and preserve the town's historic built fabric. • Economic rehabilitation of the market through the inclusion of market residents in tourism development. • Adaptive reuse of vacant buildings to provide a variety of amenities for visitors and residents • To effect positive change in the setting in order to strengthen the town's character and identity. • The design of new buildings in the region must be sensitive to their surroundings.
• To provide tourists with an authentic market experience by emphasizing the streetscape and environmental significance of the location.

Conservation of the Kottappuram Market
The strategy to redesign the market focused primarily on market economic regeneration and historic building preservation. Pedestrian priority streets with pavement were developed, which contributed to market environmental enhancement. It makes the market more appealing to tourists. Seating and recreational amenities, such as stairs and an open-air theatre, have been installed along the water's edge to encourage gatherings.



In addition to the pedestrianization scheme that is being introduced, the shop fronts are changed to a more aesthetic and traditional style that will match the original street character of the market. The alterations to a shop were done only to the exterior to recreate a traditional look. The buildings' architectural alterations include the use of Mangalore tiles with timber or steel roofs; timber shutters; re-painting, the inclusion of timber columns; the replacement of unattractive details with traditional ones; the addition of verandahs; and so on. The new shops also need to follow the traditional character of the existing street. Sheds are built in the market squares to accommodate the vendors on market days and visitors and labourers on non-market days.


The facilities within the market have been improved and enhanced. The project focused on the construction and upgrading of amenities for local residents, which may also help visitors, rather than the installation of facilities for expected tourists and visitors. Facilities like drinking water, restaurants and cafes, ATM facilities, public toilets, and an accommodation centre were all provided.
Waterfront development
The long water front area towards the south west of the market area is designed as an informal gathering space with a children's play area, informal seating, a fountain, an amphitheatre etc. The walkway runs through the entire length of the water front area.


The waterfront is so designed that the existing activities are not disturbed. A separate paved vehicular path is provided on the river front up to the godown square for loading and unloading. This path is separated from the pedestrian path by means of bollards.


Tourism in the region:
The Kottappuram market is a great spot for travellers who want to experience the authenticity of the Kottappuram fort. The market as it is, with its daily activities, might be shown to travellers so that they can experience the location. Additionally, galleries and stores offering regional things such as souvenirs, handlooms, jewellery, natural fibre articles, brass and bronze objects will reflect the cultural experience that travellers acquire here.

Conclusion
The project aimed at the revitalization of the market for the benefit of the residents, shop owners and all others who are using the market. New design execution is not enough for the revitalization of a historic market, but guidelines and principles must be devised that would protect the market from any future out-of-context interventions.
Visit the links given below, to read some of our blogs:















Comments