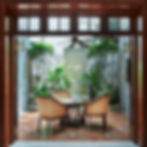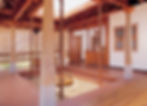Courtyard – The Beauty and Functionality
- Pratistha Jagannath
- Jun 8, 2023
- 5 min read
Updated: Jul 11, 2023
Courtyards are an ancient building technique used throughout the ages in Indian houses of all eras. With the rise in modernity, the use of courtyards has diminished. However, courtyards are endlessly versatile and provide great benefits to the overall building. The design of courtyards is modified to fit the needs of the building.
There are endless courtyard ideas to choose from. Very often courtyards are used as a gathering space for the members of the family and are placed inside the building, i.e. internal courtyards. They are applicable for various purposes and adaptable in many building typologies like residences, cultural centers, hotels, institutes, schools, and even offices. Courtyards range in various sizes and capacities. In most modern houses a small courtyard is utilized indoors and a large courtyard landscaping is provided outdoors.
List Of Contents
Guidelines for Courtyard Design
The courtyard is essentially an outdoor room, placed between indoor spaces. A good courtyard design entrails landscaping within the space. Courtyards help maximize cross ventilation in between the spaces. This is achieved by placing the openings such as doors and windows of the indoor rooms towards the courtyard. Wind flow is higher in places of openings. Hence to utilize this, the spatial arrangement must be designed with the courtyard in mind.

Courtyards are a good source of natural light. In cases of buildings where light cannot be received from the exterior due to obstructions such as other buildings, the use of courtyards as light wells helps brighten the place naturally.
Transition spaces or corridors can be eliminated via courtyards. This creates a multi-functional space, where courtyards can be used to access interior rooms and spaces.
Backyards can be compromised with a courtyard, as landscaping can be done in courtyards as well. Courtyards also issue a sense of privacy and safety that may not be achieved with backyards. There are many courtyard ideas discussed below.
Traditional Indian Courtyard
Placed at the center of the building, visible from the entrance, these traditional courtyards serve as an indoor garden and utility space. Preserving the natural soil, the courtyard is typically at the ground level, whereas the flooring of the house will be raised to the height of the plinth. The windows of the rooms open up into the courtyard to encourage the flow of fresh air. These courtyards are inviting and make room for activities like gatherings, small performances, and more. In some cases, a raised platform might be provided around the circumference of the courtyard which acts as seating. Its function is to prevent water from entering the spaces.
Modern Courtyards
Nowadays courtyards come with unique tiling layouts and almost seamlessly blend into the interiors of the house. Some courtyards also feature fountains through man-made ponds and fountains. Services such as lifts and staircases are also placed in the courtyards. Huge floor-to-ceiling windows or curtain walls are used to allow sight into the courtyard from the interior spaces. These courtyards also feature outdoor showers, furniture, and more to make it as lively as possible. Modern courtyards see the use of modern materials to enhance the user's experience with swimming pools, decks, landscaping, and more.

Spaces Near Courtyards
Courtyards serve as entrances or pathways to the interior of the building. They act as light wells allowing ample daylight to illuminate the space, making it airy and light. Hence, we find spaces like the dining room, living room, and kitchen open toward the courtyard as these are spaces used widely in the morning. Most importantly, courtyards allow for a natural air circulation, by allowing the hot air to rise and cooling the space below. This is why bedrooms and other closed rooms are found near the courtyard with their windows open towards the courtyard, to allow the hot air to escape.

Courtyards as an Aesthetic Element
Apart from serving in functionality, the courtyard is often decorated with water bodies and indoor plants for an aesthetic appearance. Adorned with statues, courtyards demand the attention of visitors. In resorts and other luxury public spaces, the grandeur of courtyards due to their height makes for an excellent lobby. Courtyards can also be placed outside, creating a large difference in the space with a small addition of a canopy.
Courtyards in Apartments
Courtyards aren't just limited to multi-story buildings, small houses with courtyards are becoming very popular. Even apartments can make excellent use of the courtyards. They can be used for recreational purposes during tea time and discussions. It is a perfect threshold between the closed interiors of the apartment and public roads. In high-rise residential buildings, courtyards are designed to allow for light and wind flow. On the higher floors, a courtyard is designed by cutting off the floor plane above. These courtyards are used as play areas, clubhouses, and more.
Courtyards in Institutional Buildings
Courtyards are perfect for institutes as they provide ample space between the classrooms. Instead of a regular corridor, courtyards provide a multifunction space. These spaces can be used for discussions, gatherings, workshops, and more. It is a great addition to informal spaces while in the safety of the institution. Playgrounds and assembly areas are designated in these courtyards.
Courtyards in Hotels
Huge welcoming spaces like hotel lobbies make excellent use of courtyards. It enhances the user experience and makes the whole space look bigger and grander. It doubles into a waiting space for the guests. These courtyards are very underrated spaces in hotels, they also act as transition spaces into other blocks.
Courtyards in Offices
Although the use of courtyards is predominantly seen in residences, even offices greatly benefit from them. Courtyards in offices offer a source of natural light and openness. They can be designed at the entrance for a visual appeal. Visitors can also utilize the space while waiting.
Courtyards in Retail Spaces
As unusual as it might seem, courtyards add great value to retail spaces. For instance, Sundari Silks in Chennai has a courtyard in the display area. This adds a nice threshold space in between the shopping area. It can be used for festive displays, occasional celebrations and more.
Courtyards in Cultural Centers
Cultural centers designed in India often feature courtyards as they break the monotony of display and exhibition space. It is a smart way to introduce natural lighting and ventilation into the design. Commonly the courtyard is incorporated into the entrance or lobby connecting all the interior spaces together.
Courtyard Gardens
A modern use of the courtyard is transforming it into a garden, with grass and a variety of plants. In buildings with limited spaces, small pockets of green add vibrance to the space. They are perfect in houses as these courtyards are in close proximity to indoor spaces and can be utilized to the maximum. As courtyards are typically in between the built space, they offer privacy and security which is an added advantage.
These courtyard gardens can also feature outdoor swimming pools connected to the building. This offers easy access to the users of the house.
These indoor gardens can also have an outdoor shower, innovative stone flooring, statues, fountains, and more. The options are endless.
The use of courtyards in Indian buildings must be promoted, they offer functional as well as aesthetic benefits. Courtyards are a simple piece of history that can be carried over into our modern homes.
For more articles, visit the following links:































