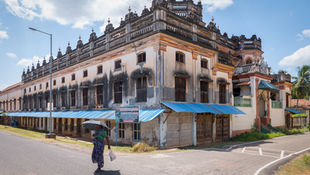Anakkara Vadakkath, 1984-85
When I worked with Sri Laurie Baker, I used to take time off and visit many old buildings. I had traveled the length and breadth of Kerala looking at many traditional houses. These visits were made because of my interest in vernacular architecture and were not part of a course or research. During their travels, I also accompanied Dr. Deborah Thiagarajan, who was in the process of setting up Dakshinachitra, and Mr. Dashrath Patel, the former director of the National Institute of Design. The two photos attached are the famous house of Anakkara Vadakkath in Palakkad District. Mrs. Ammu Swaminathan (freedom fighter), A V Kuttimaluamma (freedom fighter and Kozhippurathu Madhava Menon's wife), Captain Lakshmi, Mrs. Mrinalinee Sarabhai, and many others were all born there. I stayed in this traditional Kerala house twice during my trips. It is a ‘Nalukettu’ house, where the rooms are arranged around a central courtyard. Mrs. Susheela, herself a freedom fighter, was the lone member living in the house, and she had shifted from Chennai around that time.


Poomulli Mana, 1984-85
I am attaching the photographs of the Poomulli Mana which were taken 30 years ago. The Poomulli Mana is an ‘ettukettu’, a traditional Kerala house with rooms arranged around two central courtyards. But unfortunately, the major parts of the old Mana were demolished in the early 1990s. Although the decision to demolish the main building was taken early in 1988, the then cultural minister Sri T K Ramakrishnan had issued a stay on the demolition. I have visited this mana many times and used to meet Mr. Raman Namboothiripad who was the head of the household. He used to sit in the front verandah and talk about various things like the history of the family, the house, etc. He was one of the disciples of Chembai Vaidyanatha Bhagavatha Iyer too. He used to tell that all the arts and crafts within a mile radius of the mana have thrived till then. After his death, his son Sri Vasudevan Namboothiripad became the head of the household. PT Kunju Mohammed, film director and former MLA, Rubin D'Cruz, and I visited the house just before the demolition. There were only five members living in this Kerala house. This was one of the large traditional houses in Kerala at that time. The entrance hall (poomukhom) and the large open hall in front were big enough to hold a minimum of 200 people. There were four dining halls that could feed up to 500 people at a time. The door to the store in the west wing of the Ettukettu is attached. The pathayappura or the granary could store up to 300,000 kg of paddy. Sri Ramaswamy Temple at the entrance to the old Mana still survives in its original condition. An ayurvedic centre is functioning in some of the outhouses of the Mana now.
These are just two incidences from my long journey into traditional architecture. More experiences and stories will be shared in the upcoming posts.






















Comments