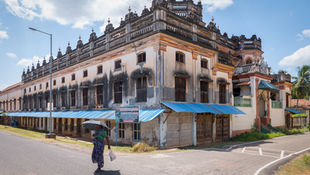Lush green compound covered with foliage that gets a view of the house from the outside is close to nil. But the little bits and pieces which are visible give a hint of the awaiting surprise. As we parked near the wooden rustic looking gate, I could feel that I was in for an out-of-the-world experience. Walking through the stone pathway ending at the porch, Sneha and I were greeted by Mr Ranjeet Jacob and Waffle (his Labrador). We could feel the change in the temperature, aesthetics and ambience as we moved into the building. Exposed earth blocks, intricately knitted sloped roofs, large fenestration and the harmony between the built form and nature; a classic BK touch.

The House Design
A long corridor leads to the main door and then to the foyer. I expected to walk into the living room but we went right to the rear part of the house, the large back porch veranda which overlooks the lily pond and the large, green garden at the back, all giving a feeling of being at the backwaters. Due to such a vast, semi-open space, the transition from the outdoors to the indoor is gradual. We sat there for quite some time while Mr and Mrs Jacob explained the experience and efforts which had gone into the making of the house, from the bricklaying techniques to the digging of a swimming pool and turning it into a pond. You could see the pride in their eyes.

Interior Design
Soon after that, we toured around the house. Sipping our iced lime drinks. We started our exploration from the kitchen in English style decor. It is pure white in colour with warm yellow lighting along with separate workspaces and wet areas.

Moving onto the dining area, which is the junction point from most parts of the house. It opens out to the verandah on one side and the front foyer, and the staircase landing on the other. At this point, one realises the importance the occupants have given to the details of their interior decoration. Each piece of furniture, antique piece and art, has a story behind it.

Next, we went into the living room. It is not a very large space but once the connecting door to the veranda opens, the whole dimension changes. They say the living room is only used during the harsh summer as they need to use the AC and during the visiting hours of mosquitoes.

The last stop at the ground floor level was the guest bedroom attached with a toilet. On the way out we stopped to listen to music playing on an antique gramophone which gave a different mood to the whole house tour. One of the striking features of the staircase is the Spanish tiles, with unique patterns and designs, which are clad on the risers.

A small passageway links three bedrooms and an audiovisual room. Moving on, the Master Bedroom is a very simple space, with minimal furnishing, while the walk-in wardrobe is a contrast with bright colours and bold patterns. Both the children’s bedroom interiors have been personalized according to their tastes. The toilets in this house have a peculiar feature –large windows are used instead of small vents on top. That not only brings in a lot of light and ventilation but is also easy to clean.

The whole structure is made of stabilized earth blocks with interlocking techniques due to which a large amount of cement was saved. The timber work done for the rafters, doors and windows are made from Malaysian Sal and Pyinkado. None of the timber used was kiln dried; instead, the natural process of sun-drying was used which brings out the strength of the material to the fullest.

All though I was unhappy that I had to return from this beautiful place, I had a smile on my face from start to finish. It was a day well spent.
- Ariya Antony
Click to know more about Casa Rojo



















Kommentarer