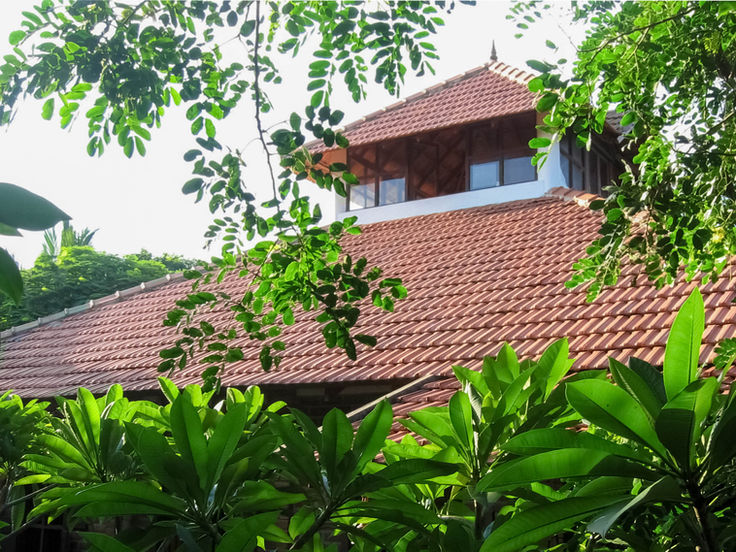








The Pyramid
2005
Previous Project
Next Project
A structure that stands on 12 pillars, The Pyramid was a multi-purpose space of 40X40 feet with a central roof height of 40 feet again. Our team approached the project with the intent to preserve its foundation and restore the existing structure with new additions that are mindful of its premise. In its new avatar, the outer walls of the Pyramid stand on the same foundation. The verandahs and the garden were oriented to generate an open plan ideal for the family to carry on with their activities and yet be in touch with one another. The prospect of an attic above the mezzanine floor led to a charming space that captures the seascape, ideal for quiet reflections.
The Mangalore tiled roof is spread across two tiers, resembling the traditional Kerala roof structure. The interior walls are lime-plastered and lime-washed, just as the outer walls are exposed brickwork. The cool tonality of the athangudi tiles and large windows that bring in the serene vistas configures a mellow atmosphere that lets one sit back and unwind. It is also ideal for informal music or dance performance or a play reading and discussion with delicious cuisines, all of which have happened at the house in recent times. The Pyramid is thus a house with an unbelievable calm ambience, matched with a quiet beauty that it draws from its simple open structure, décor and verdant surroundings.












